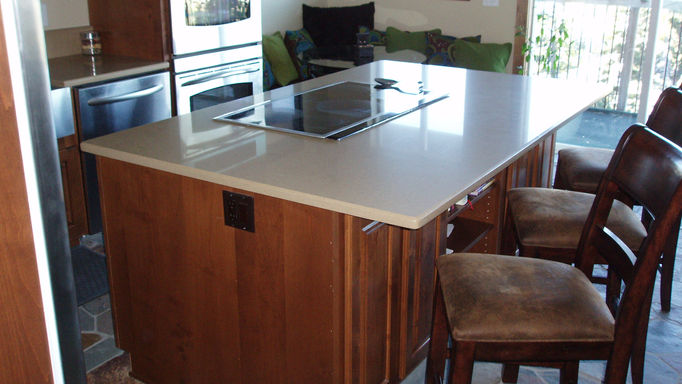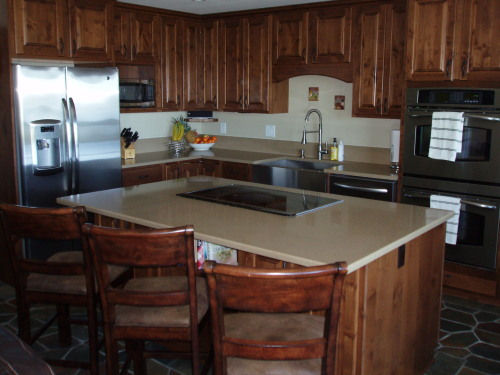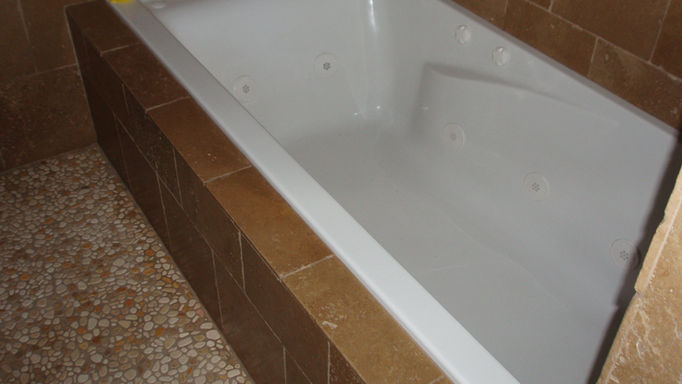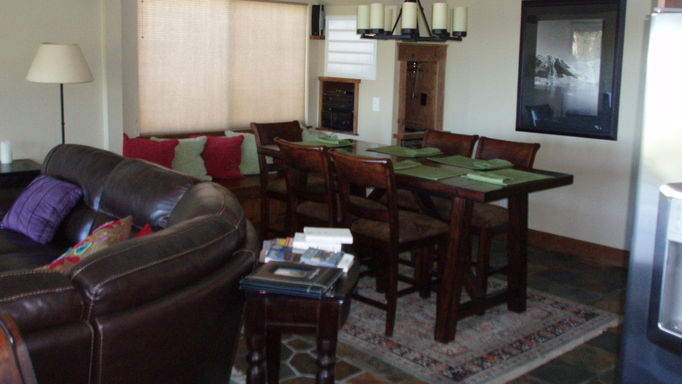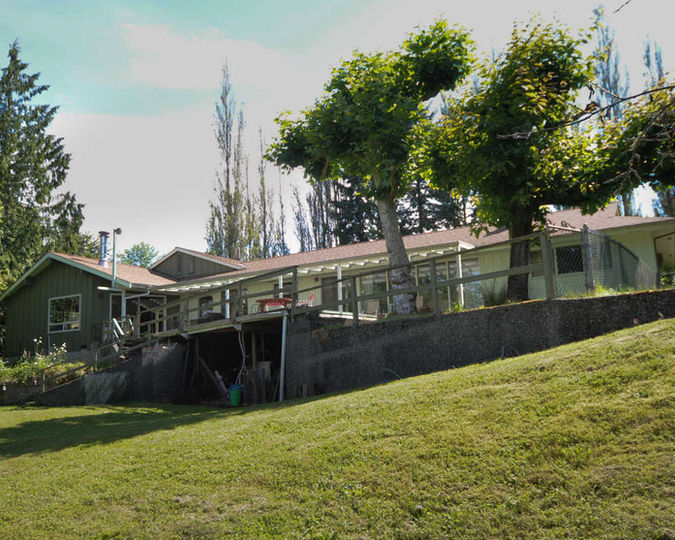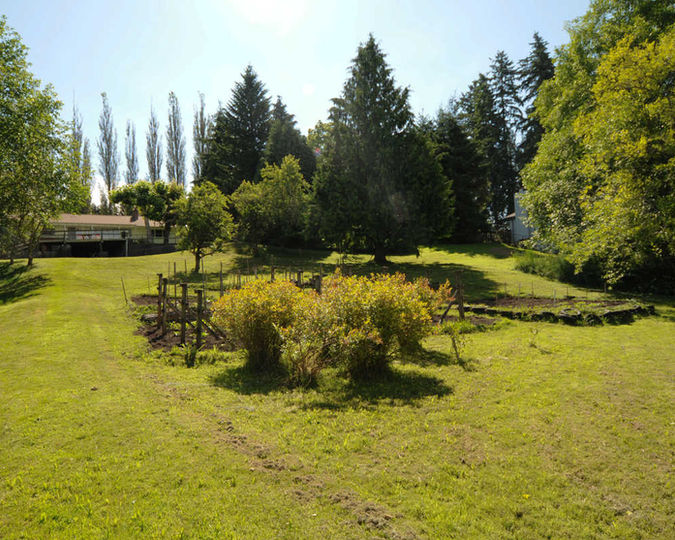LAUNCH LAKE TAHOE
Real Estate Sales, Rentals & Investments
UNITS FOR SALE
772 North Bowl Lane Unit A Stateline, NV 89449 $1,399,999
Ski-out to Boulder Lift at Heavenly Mountain Resort along with immediate trail access to Tahoe Rim Trail. One of very few properties with combination of: Ski-out to ski resort, panoramic views of Lake Tahoe and location in tax friendly Nevada
-
2074 total square feet. 3 bed/3bath/3 story, office and additional storage areas.
-
772 North Bowl Lane Building has 4 total units (A,B,C,D).
-
Completed entire remodel with full Douglas County permitting in January 2012. Added square feet by building into the crawl space. Created great room- connecting kitchen to dining room to living room to bar.
-
Panoramic views of Lake Tahoe from three levels & multiple rooms including: entry area, kitchen, living room, dining room, bar, breakfast nook, master bedroom and master bathroom.
-
Located on North Bowl Lane (Dedicated single fire lane with limited traffic) so very little noise in the area.
-
Dedicated entry area- custom bench with storage, 8 foot long closet with 3 doors. Closet is large enough to store two mountain bikes (size XL and L) plus a shelf and hanging bar. Additional “unfinished” dry storage area in the entry area on concrete slab not included in overall sq ft (7’wide x 18’ long by 4’tall).
-
Stainless appliances in kitchen and bar (double oven, special order counter depth side by side fridge, dishwasher, farm sink, wine fridge and a fridge dedicated as a kegerator (beer keg fridge).
-
Custom knotty alder cabinets in kitchen, island and bar (with soft close drawers), over-sized pantry, glass front doors (bar) and additional cabinets front of island.
-
Kitchen island with induction glass cooktop and remote control down draft venting.
-
Quartz counters and back-splash for kitchen, island and bar.
-
Under cabinet lights kitchen and bar area. On/off and dimming controlled by touch sensors.
-
Custom built-in area for stainless steel wine fridge and wine decanter.
-
Wet bar with under cabinet stainless steel fridge and specialized kegerator and tap beer delivery system.
-
Custom benches used for breakfast nook area and window seating area in dining room.
-
Broken slate tile throughout entire home and all bathrooms, carpeted bedrooms with 8lb carpet pad.
-
3 inch can lights on dimmers throughout. Dedicated wall art lights (10) spread out over all 3 floors controlled by one master dimmer switch.
-
Ceiling fans each bedroom with speed and dimmer controls.
-
New high efficiency gas furnace (water is piped and ready to connect to furnace to add humidifier to the forced air system).
-
New high efficiency gas hot water heater
-
Re-circulation pump for immediate hot water to all fixtures throughout the house.
-
New high efficiency vinyl windows and sliders throughout
-
Three full baths with custom slate tile and granite counters
-
Master bath has special order 6 foot Jacuzzi tub and 30 sq ft no door, walk-in shower with rain head fixture and dedicated two sink vanity area
-
Master bath has dedicated powder area with bench, mirror and custom shelving
-
Solid core 6 panel pine doors throughout. Solid core wood French doors master bath providing views and access to deck.
-
Custom electric floor heating with programmable thermostat in the master bath
-
Master bedroom walk in closet with custom shelving
-
Custom up/down window coverings throughout which allows light in, but does not allow people to see in.
-
Dedicated gas line stubbed to deck for bbq.
-
Dedicated hose bib stubbed to deck for watering plants on deck
-
Custom cabinet area created for a/v storage (stereo, dvd, apple tv etc…) with wires in wall to tv. Wires for surround sound for 7 speakers in walls including one to the outdoor deck.
-
Special mount ceiling brackets for flat screen TVs.
-
3 sided high efficiency gas fireplace with GreenSmart technology in living room.
-
Staircase platform area set up for a water fountain feature.
All Information to be verified by buyer
Agents/Brokers please do not contact to represent seller.
Long-term renter in place (lease information provided upon request) current lease ends 5.31.25
Seller will be executing a 1031 exchange
HOA Information
First Floor / Entry, HVAC, Storage Closet and 24'x8' additional storage (not shown)

Second Floor, Master Bed, Master Bath, Bedroom 2, Bath 2 Office & Laundry
_JPG.jpg)
Third Floor, Kitchen, Dining, Living, Bedroom 3 and Bath 3, Back Deck Accesss
_JPG.jpg)
Comparable Unit Sales On North Bowl Lane- Click address for link
776 North Bowl Lane A Bigler Circle Unit A 5bd/3ba 1844 sq ft
Sold 3.14.22 for $1,095,000 with current Zestimate of $1,159,200
772 North Bowl Lane Unit C 4bd/4ba 1950 sq ft (Same Building)
Sold 4/5/22 for $1,150,000 with current Zestimate of $1,231,700
769 North Bowl Lane Unit D bd/2ba 1239 sq ft
sold 9.26.24 for $798,500 with current Zestimate of $801,200
Please contact us for other units we have for sale next to the Stagecoach Lift at Heavenly Mountain Resort
-
1120 sq ft 3bd/2ba condo walking distance to Stagecoach Lift at Heavenly Mountain Resort
-
800 sq ft 2bd/1ba condo walking distance to Stagecoach Lift at Heavenly Mountain Resort
1710 Park Avenue Snohomish, Wa 98290 $1,500,000
This corner lot is one of the largest on Blackmans Lake at 1.38 acres. Property faces west and sits on top of a hill providing commanding views of the entire lake, Olympic Mountains and beautiful sunsets.
1.38 acres
Parcel Number 28060700200400
Neighborhood code 3109841
Bedrooms: 3
Bathrooms: 2
Total Sq. Feet: 2,402
1 story with basement
This corner lot is one of the largest on Blackmans Lake at 1.38 acres. Property faces west and sits on top of a hill providing commanding views of the entire lake, Olympic Mountains and beautiful sunsets. The value in this property is with the potential of splitting the lot into multiple parcels, creating a separate unit for a mother-in-law or remodeling the current structure to create a large estate.
Seclusion is created by the mature trees surrounding the property. Current home is mostly
original from 1948. 3 bed/ 2 bath, loft, large rec room, walk in closet/office, 2 car attached
garage, separate 600 sq ft covered carport.
Yard has fruit trees, large dedicated area for a garden and flat grass area large enough for family baseball games.
House is just steps from the lake where you find a 400 sq ft floating dock.
Blackmans Lake is a great family lake for swimming, fishing, stand up paddle-boards, sailing, rowing, paddle boats etc...
Agents/Brokers please do not contact to represent seller. All information to be verified by buyer.


